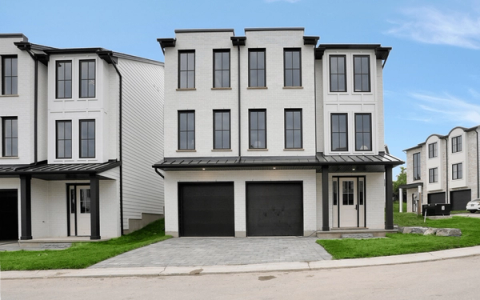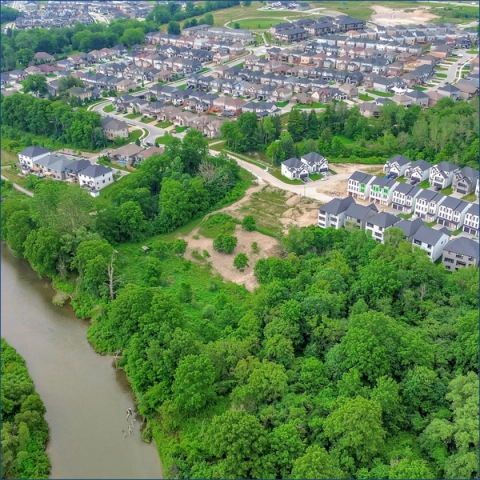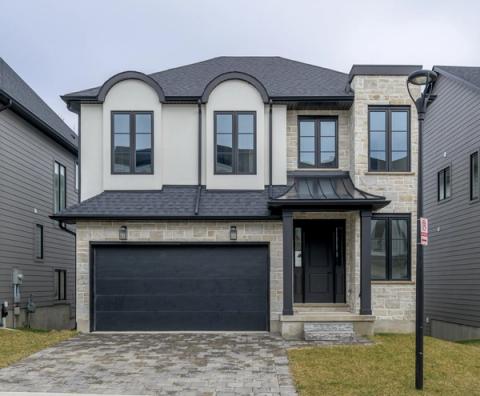
Welcome to Victoria on the River
Pairing the convenience of modern living with natural serenity, this East London neighborhood is just steps from the Thames River. A masterfully planned community for well-appointed ease.
2 Homes available
5 Custom lots available
Havens as unique as you
Find your future home, today
We build houses tailored to you in communities made for you. Explore what’s on offer in Victoria on the River.
Get in touch![]()
13-2835 Sheffield Place
Learn moreLuxury awaits with this move-in-ready home! With 9' ceilings, an oversized 46” gas fireplace, and a chef-inspired kitchen in this open-concept home. Designer finishes selected for each level, including beautiful quartz surfaces and engineered hardwood. The finished basement adds versatility with a bedroom, bathroom, and rough ins for a future kitchenette. Ideal for income property seekers or an in-law suite in a beautiful location. Experience a perfect blend of style and convenience in this unique three-storey walk up. Other under construction units available.
![]()
14-2835 Sheffield Place
Learn moreThis move-in-ready open concept home offers premium finishes, fantastic floor plan & huge windows overlooking the green space. Enjoy 9 ft ceilings on both floors, and a heartwarming 46' gas fireplace in the spacious living room. The oversized kitchen island with a quartz countertop adds a touch of luxury, while custom black interior doors at 8 ft height elevate the sophistication. Finished lower level walk-out level w/ patio door entry backing onto the river & protected forest. This residence seamlessly combines elegance and functionality for immediate enjoyment.
Making exceptional, achievable
Build a custom home on a vacant lot
Have you got a dream home vision? We’re here to help. As your custom homebuilding partners we promise that everything – from the design to the detail – will be just how you imagined it.

An idyllic south-east London neighbourhood steps away from the Thames River
Some of the things our residents love about Victoria on the River:
- Enjoy small-town charm that’s close to everything you need
- Surrounded by rolling hills, forests, and extensive nature trails
- A master-planned community with top-quality amenities
- Located at the base of Hamilton Road and Commissioners Road with easy access to the 401
- Six different golf courses within a 15-minute drive

